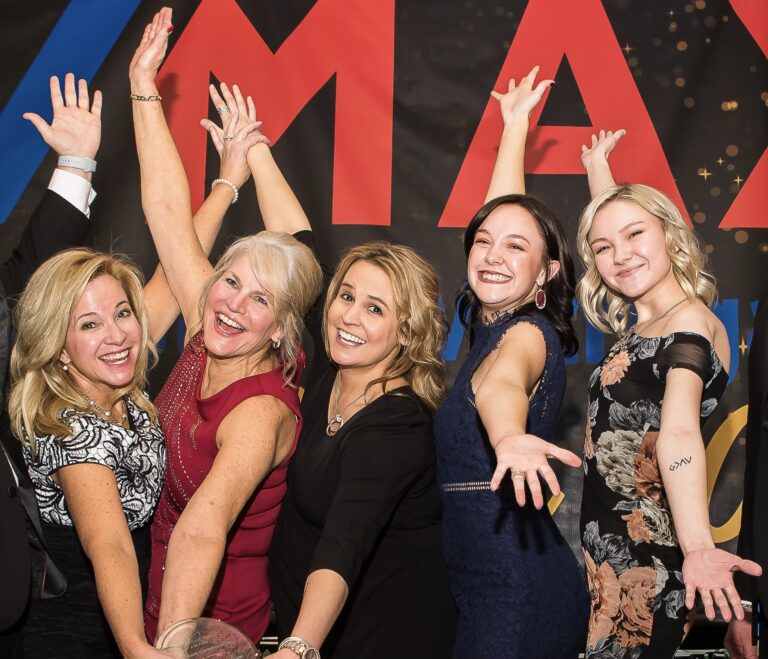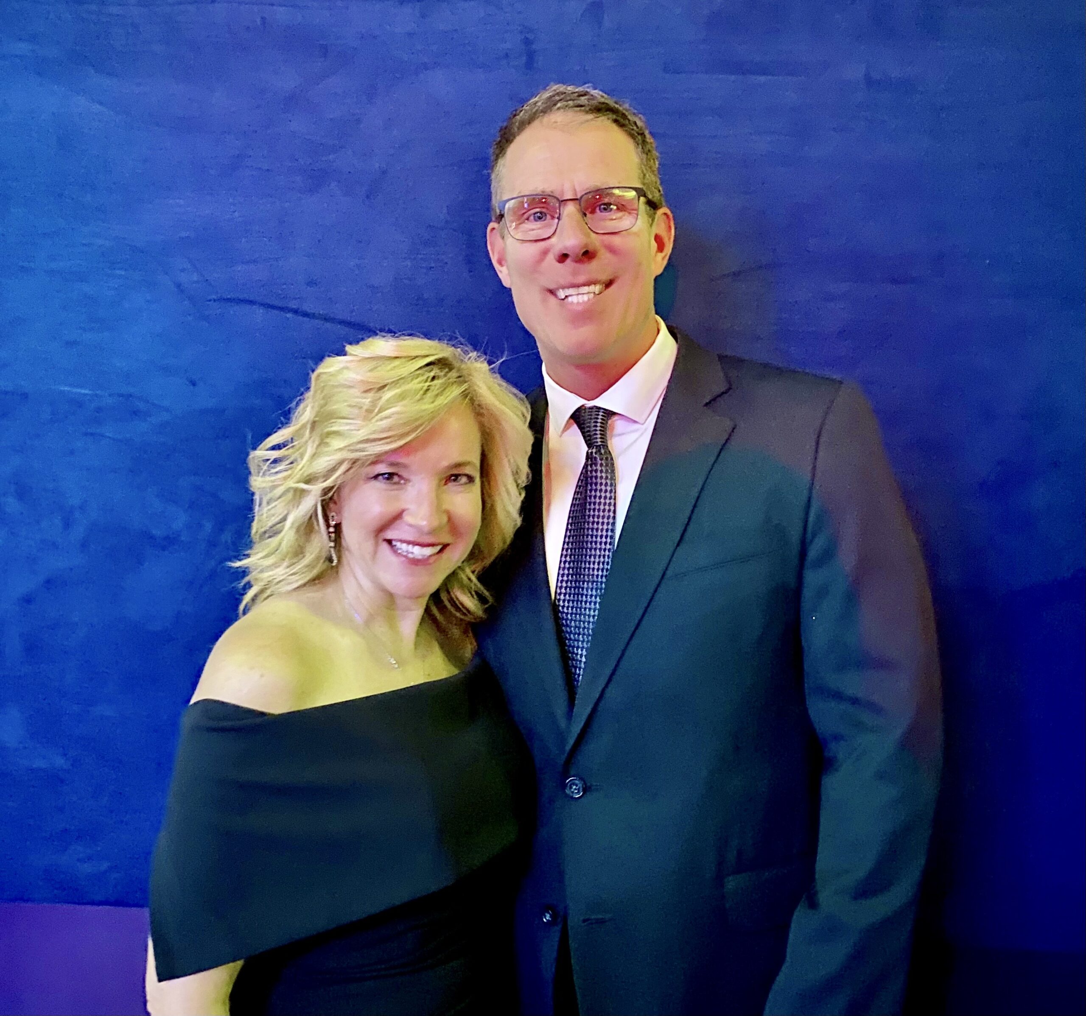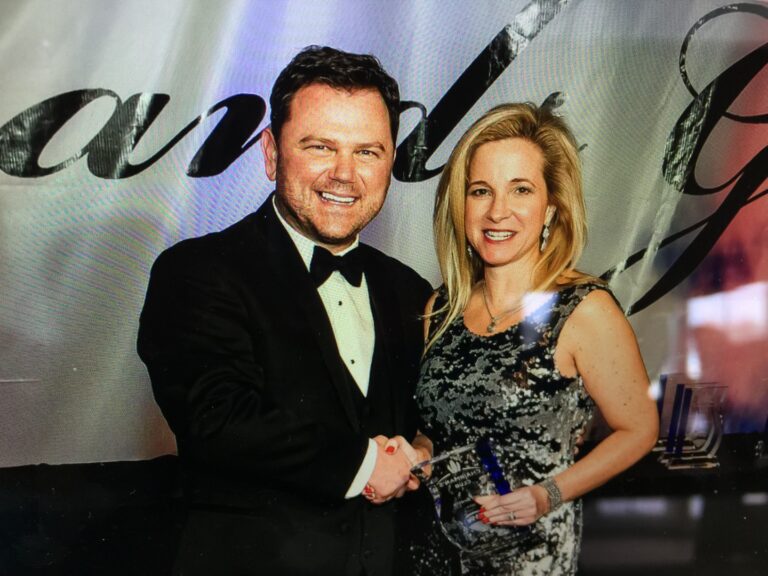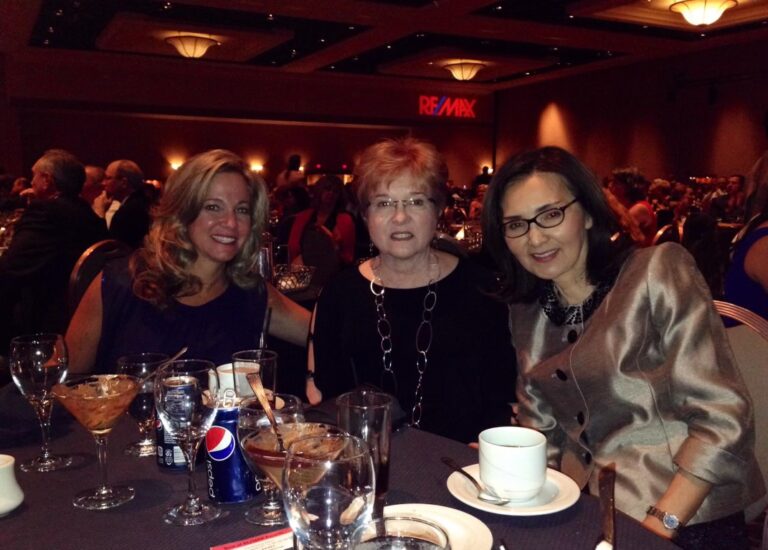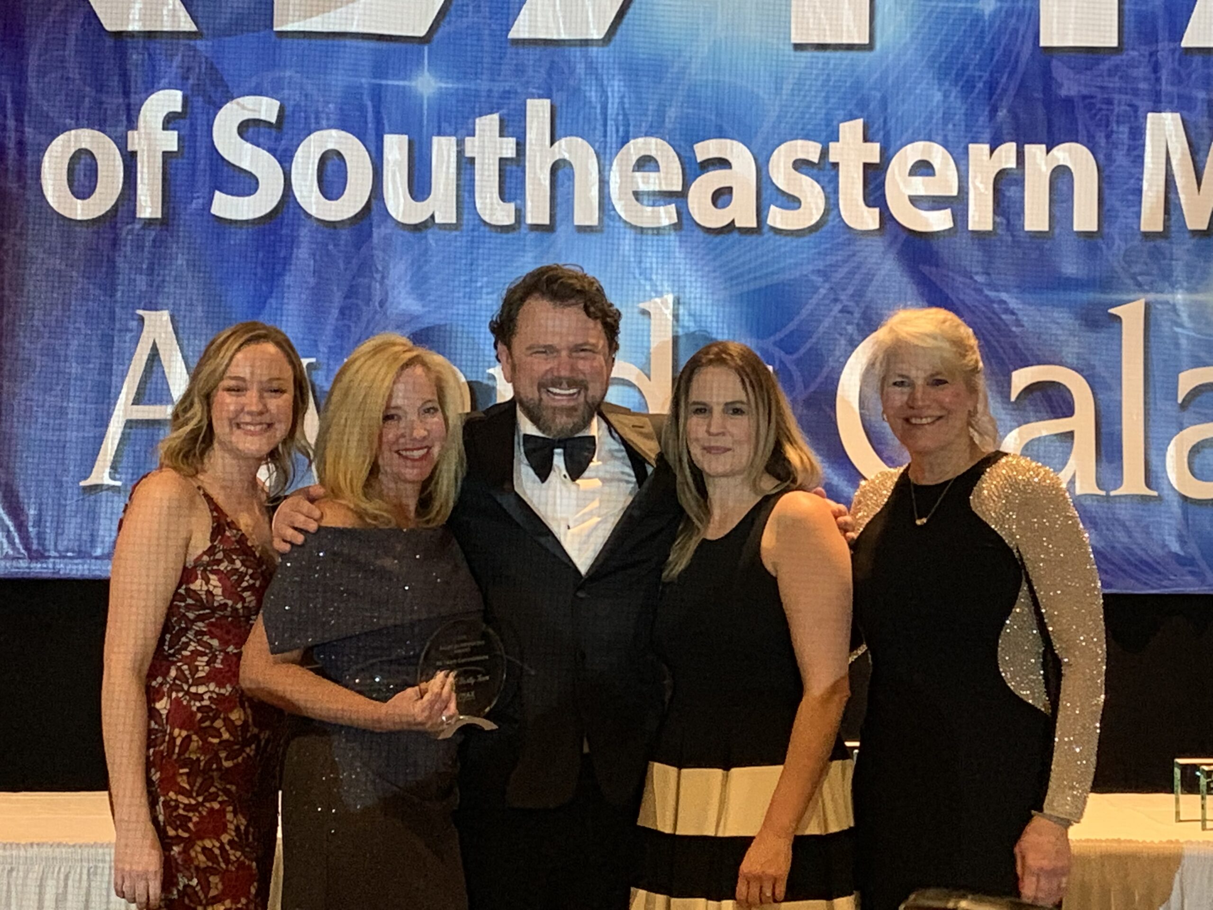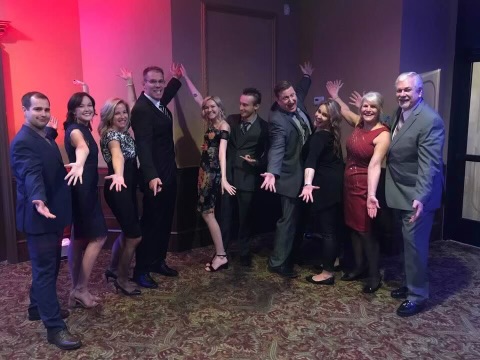
7842 Trailside Ct
- 7842 Trailside Ct, West Bloomfield, MI 48323
- (248) 444-2293
- For Sale
Unit Detail
- 2607 Sq. Feet
- 4 Beds
- 2.5 Baths
- 745000
Unit 2 at Trailside Crossing Dublin Cape Cod plan. Features a 4 bedroom, 2.5 bath, 2 car garage home with a main floor master bedroom. Two story foyer and great room. Open concept floor plan with a grand kitchen w/ huge island, granite or quartz countertops and eat-in nook. Main floor master suite with WIC, dual sinks, tile shower and soaking tub w/ private water closet. Main floor office. Second floor open to great room below. Full landscaping, central air and gutters included. Association fee includes all maintenance & snow removal on roads, driveways, & sidewalks. Ranch plans also available on other lots. These are site condos. Unit building envelope is 41 x 58. Pictures and tours are of a similar home.
Description:
Photo Gallery

Want to talk? Have a question? Please feel free to contact me for any of your real estate needs.
There are a variety of ways to get a hold of me:
