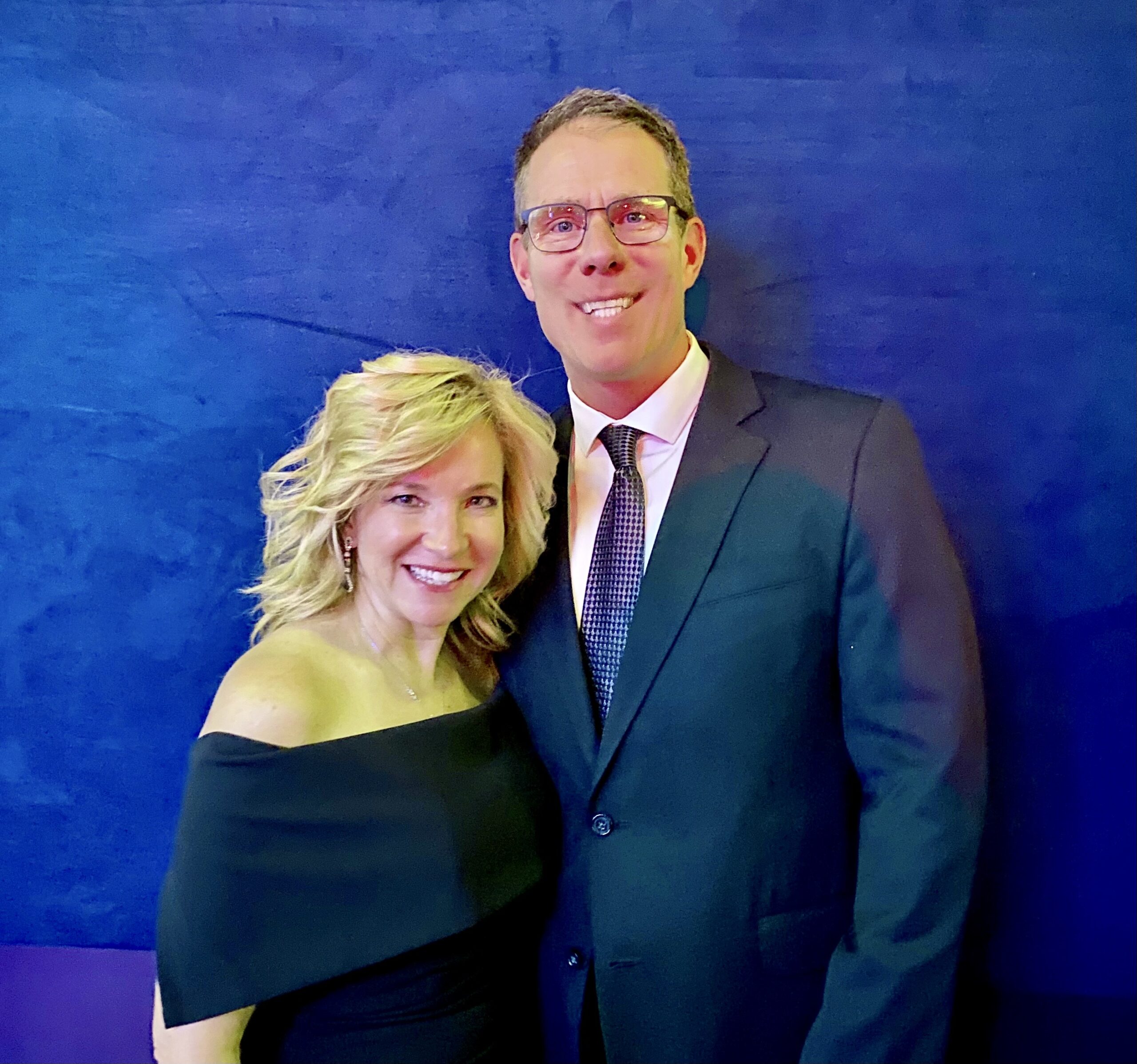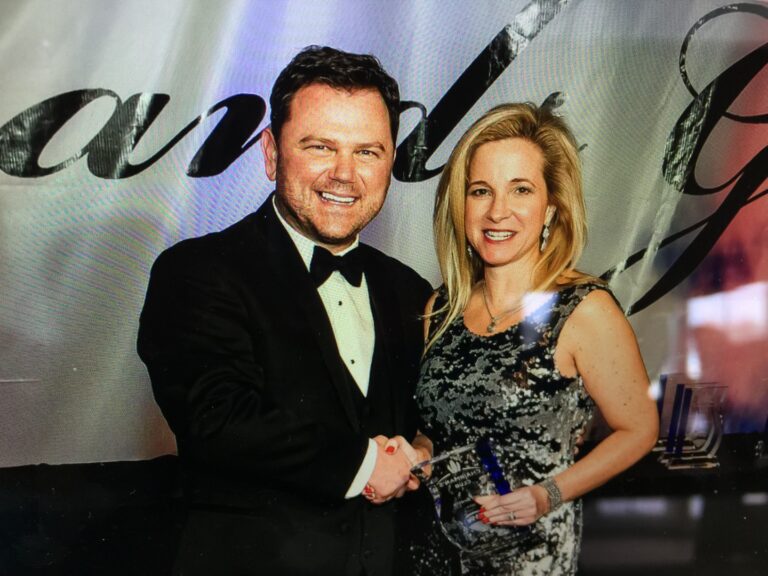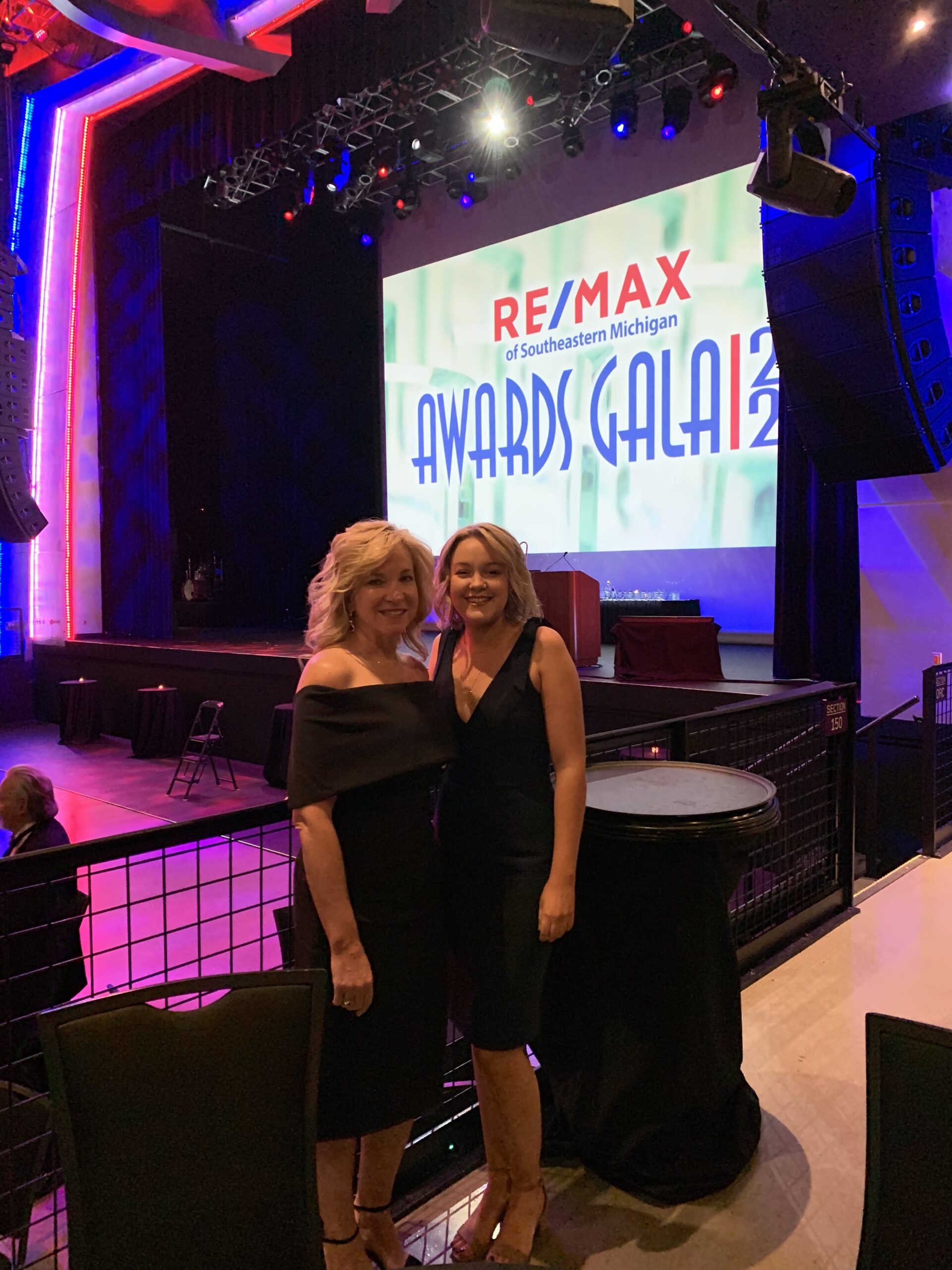
3117 Roma Court
- 3117 Roma Court, Wixom, MI 48393
- (248) 444-2293
- For Sale
Unit Detail
- 3188 Sq. Feet
- 4 Beds
- 3.5 Baths
- 750000
Brand new plan currently being built on cul-de-sac lot #4. This outstanding floor plan has all of the favorite things a home could offer. The exterior is a Craftsman plan with a large front porch and Hardy Plank Siding. 9 ft. ceilings on the first floor. Foyer with walk-in closet. Main floor study. Huge great room with gas fireplace which flows seamlessly into the kitchen area. Kitchen features an oversized island with snack bar ideal for casual dining and meal prep. Conveniently adjacent to the kitchen is the dining room which leads to the covered porch offering additional outdoor living space. Off the garage is a large mudroom and walk-in closet. Second floor’s best feature is that all four bedrooms have walk-in closets. Primary bedroom suite features a step ceiling, walk-in closet, spacious bath with dual sinks, outsized primary shower & separate water closet. Bedroom 4 features a private bath. Main bath dual sinks and separate toliet / tub room. Add 3 linen closets to this huge list of features and this home is the perfect fit for luxury living. Full deep pour walk-out basement prepped for future bath. Equal Housing Opportunity.
Description:
Photo Gallery

Want to talk? Have a question? Please feel free to contact me for any of your real estate needs.
There are a variety of ways to get a hold of me:








